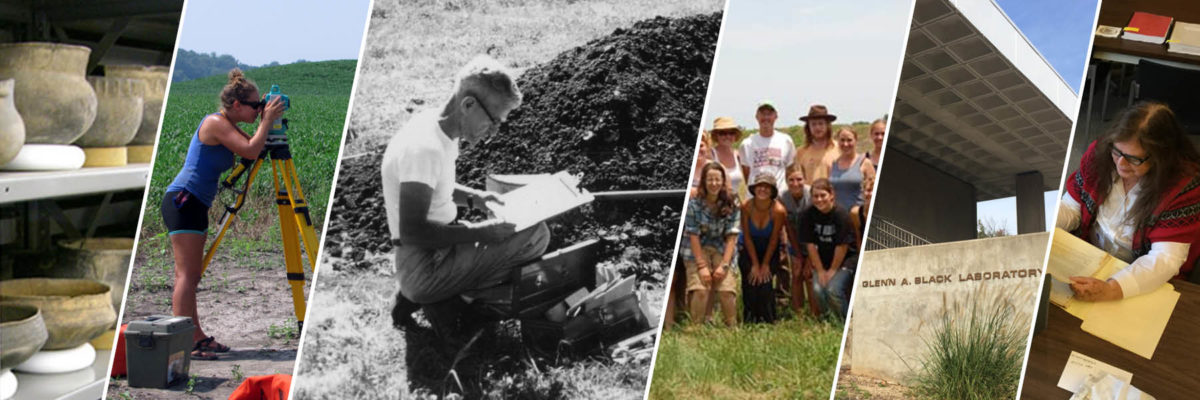April 18, 2018
by Bailey Foust, Curation Team
 At the Glenn A. Black Laboratory of Archaeology, much of our time is spent thinking about artifacts and the space they are occupying. Is there enough space? What is its quality? Can we get more?
At the Glenn A. Black Laboratory of Archaeology, much of our time is spent thinking about artifacts and the space they are occupying. Is there enough space? What is its quality? Can we get more?
Space is a very important resource to us, and what embodies space more than a building? Yet sometimes we need to look at our building as more than a resource and as a beautiful work of architecture. It just so happens a photo recently found in the media archives accomplishes just that.
This image of the Glenn A. Black Laboratory of Archaeology was taken from the corner of 9th Street and Fess Avenue. There was no caption associated with the negative, so dating it relies on the fact that the Mathers Museum of World Cultures is not adjoining the structure; if it were, the East wall, seen on the left, would extend further. The Glenn Black Lab opened in 1971 and the Mathers Museum broke ground in 1980[1], so the photo had to have been taken between those years. Consequently a photo like this is vastly outnumbered by photos showing the two together, as the Glenn Black Laboratory of Archaeology and Mathers Museum have been connected ever since.
This photograph captures and highlights the beauty of the Glenn Black Lab’s exterior architecture, different from the way in which it typically appears in photographs or in person. The framing in this image is interesting because most photos of the Glenn Black Lab focus on the front entrance and sign. Instead this image shows far more of the building, including the north and east walls in their entirety. Increasing the amount of lab visible in the photograph enhances the focus on the architecture and its beauty, whereas photographs of the sign and entrance function as a representation of the institution as a whole. By showing the entire north and east face, the image is able to display a series of very satisfying parallel lines visible in the roof, the trim dividing the building levels, the hand rails, the planter’s edge, and the curb. These lines are further emphasized by their saturated black tones, which results from the image being taken with black and white film.
The film type is also important because the gradients in the tone work with the image’s lighting highlight the lab’s architecture. The cubes visible in the overhang exhibit this range of tone. In regards to the lighting, it is important to note the photograph was taken at night, which causes the light on the building to be different from what it otherwise would be, as it instead originates from the lamps in the overhang. This creates a seamless area of light surrounding the building, and allows light to play off the lab’s surface. Both levels of the building have the same surface texture of vertical lines, but in the image the upper level is reflecting enough light that it appears smooth, while the lower level’s texture is maintained by shadows.
The lab’s staff encourages you to stop by and experience the architecture of the Glenn Black Laboratory of Archaeology for yourself, to see how the building has changed in the last 50 years, and depending on the time of your visit, perhaps experience the beauty of the Glenn Black Lab’s architecture in a way you’re unfamiliar with.
Check out some blueprints of the GBL, which are housed in our archives! (click to enlarge images):





